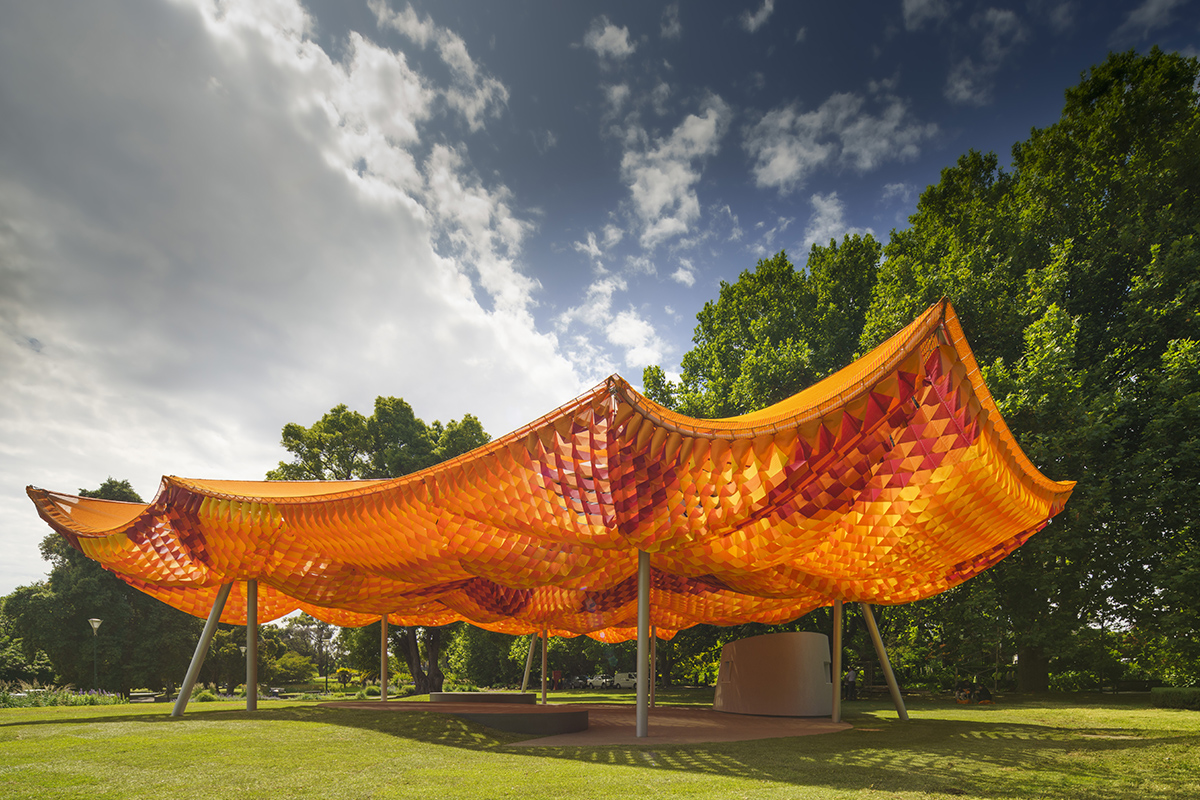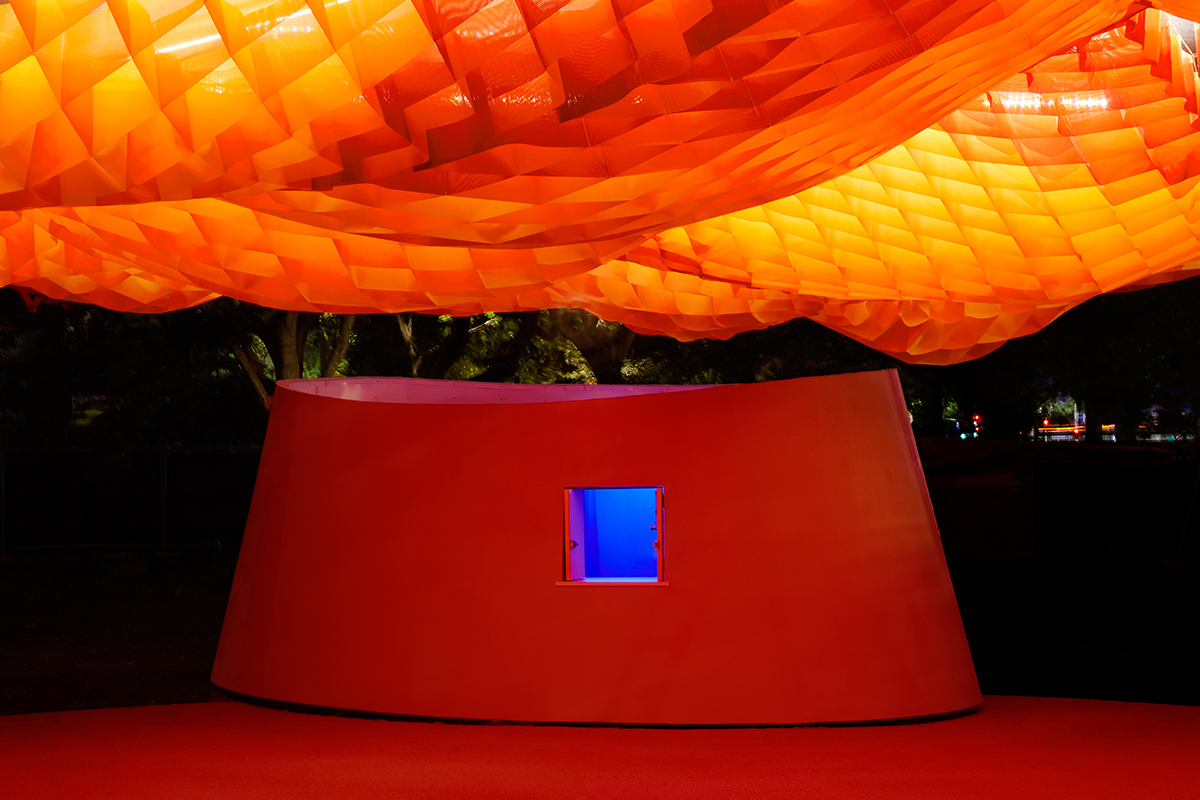MPavilion 2022 Design
about
the design
We are proud to unveil the ninth MPavilion designed by all(zone), an internationally acclaimed architecture practice founded by Rachaporn Choochuey, based in Bangkok. Designed and delivered by a female-led team, all(zone)’s MPavilion 2022 experiments with materials never before used in Australia to create an electrifying and joyful setting for MPavilion’s summer program of free events in the Queen Victoria Gardens.
Design director of all(zone) Rachaporn Choochuey said: “Working on the MPavilion project with so many talented individuals has been an incredible journey. MPavilion is special because even though it’s called a temporary pavilion, it’s actually even more complex than a building. The engineering and manufacturing have been a huge step forward for us in understanding the possibilities of fabric-based architecture.”
Naomi Milgrom AC founder of the Naomi Milgrom Foundation and commissioner of the MPavilion project said: “When I first met Rachaporn and her design team, I quickly realised that we shared goals of harnessing architecture and design to make the world a better place for the future. Focused on solutions for upcycling and reusing buildings, sites and materials, (all)zone’s lightweight interventions complement MPavilion’s vision of fostering dialogue on how design and architecture can help create better cities for the people who live in them.”
Designed to celebrate being outdoors, the vibrant, textural MPavilion’s standout feature is its ingenious canopy—comprising three layers that explore the potential of fabric and tensile architecture at every step. The outermost layer is built from fishing nets, giving the structure a stunning tactile texture that defines the MPavilion’s profile from afar. The middle layer is crafted from a cutting-edge STFE membrane supplied by French manufacturer Serge Ferrari. As transparent as glass but 10 times lighter, this polyarylate mesh reduces glare and keeps the MPavilion weatherproof. It’s the first time STFE technology has been used in Australia. Last, but certainly not least, the bottom layer features a waffle of coloured fabric, made up of 48 individual sections, that move with the breeze and filter light, evoking the feeling of gently resting under trees.
In 2022, we have once again collaborated with award-winning Melbourne-based lighting design practice, Bluebottle, to create the architectural lighting concept. Each night all(zone)’s MPavilion will be illuminated to reveal the complexity of the highly engineered structure hidden within and add intense kinetic colour across the live music program of the summer season. And in a partnership-first, Dulux will be bringing a fresh look to the MPavilion each month with colours selected by architect Rachaporn Choochuey that will be used to paint the Kiosk four times throughout the season.
We are also incredibly proud to have a team of powerhouse women steering the MPavilion 2022 project, brought together by our founder Naomi Milgrom AC. The female-led design and project delivery team includes Rachaporn Choochuey, lead architect and design director of all(zone); Mai Kitmungsa, project architect of all(zone); Wittida Pyomyong, project architect of all(zone); Leanne Zilka, principal architect of ZILKA Studios; Louise Nicholson, project director of Naomi Milgrom Foundation; Chloe Dang, graduate design engineer of Oasis Tension Structures; and Jen Zielinska, creative director of MPavilion.
To bring all(zone)’s vision to life, a multi-disciplinary team of architects, engineers and builders from AECOM, Tensys, Schiavello and Serge Ferrari collaborated and supported each other to design, test and work with materials used for the first time in Australia, a testament to their talent and expertise.
all(zone)’s design inspired MPavilion’s program themes for its 2022/23 season of free events and will be open in the Queen Victoria Gardens from Thursday 8 December 2022 until Thursday 6 April 2023.
At the close of the season, all(zone)’s MPavilion 2022 will be relocated to a permanent home to be used by the community and will be the eighth MPavilion gifted to the public by the Naomi Milgrom Foundation.
architect
statement

The MPavilion is a very unique commission. It is a temporary structure in Queen Victoria Gardens for about five months, before being gifted to the city by the Naomi Milgrom Foundation and relocated to a permanent home. While the structure has to be light and temporary, it also has to serve a series of unprecedented conditions in its second life. It should be adaptive with the very minimum elements of architecture while offering a unique experience for its visitors.
After being confined for a long time during the pandemic, and with the MPavilion situated in the heart of Melbourne—where the lockdown period was the longest—we began the project with the idea to ‘celebrate outdoor living.’ Architecture should perform with its minimum form while offering connections to the dynamic movement of nature—like being under a big tree with relaxing rays of light flickering through the layers of leaves. It should be a place where people casually meet, enjoy, and live in the moment. A place where people can come by to read books, have coffee, listen to music, participate in morning Yoga, or just pass by to see if anything is going on—like visiting a good friend who is always home.
We chose to work with fabric to create a ‘light’ environment. Through the development process, with a lot of input from the marvellous engineer teams at Tensys and AECOM, we finally reached the three integrated layers of fabric.
The fishing net roof gives the transparent profile of the pavilion from far away. The transparent membrane in the middle catches the rain. Then the waffle of colour fabric is a ceiling, hung loosely to allow movement in the breezy air.
In short, our version of the MPavilion is a light structure, a minimum form of architecture to house the public life of the city while being lively, colourful, and fun. In a world where we encounter a shortage of resources and ever-changing social conditions, the lifespan of architecture should be reinvestigated and expanded to consider a wider range of materials and building methods. As life does not last forever, why should our buildings? The MPavilion intends to explore the aspect of architecture that could embrace a lighter and more casual spirit to become even more sustainable and engaging.
MPavilion is one of the most exciting projects we have ever worked on. In addition to the creative visions of the Naomi Milgrom Foundation, the entire team is really passionate and committed to excellence regardless of the size of the project. Everyone is a powerful collaborative engine pushing every step forward with infinite energy. It has been really fun and intense. We are very happy and honoured to be working in such an environment.




